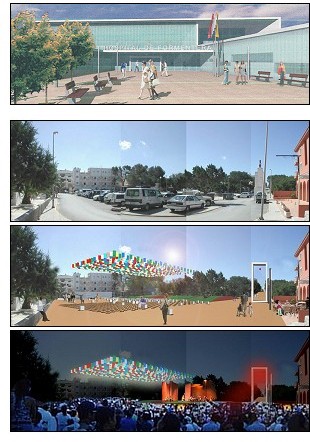Pre Projects for the Plaza de Es Pujols and the Formentera Hospital

Recently, a pre project has also been presented on the island for the Plaza de Europa and the streets that lead from it, an urban plan financed with funds from the Ecotax. The pre project, prepared by the architecture studio M.ar in Formentera, is on show until May 15 in the cafeteria of the Hostal Rosales in es Pujols, where the neighbours can also find a tryptic with the explanation and a blank space to write suggestions. The intervention foresees transforming this public area, that at present is used exclusively for parking, into a multiuse area that will revitalise commercial activity and leisure of the most important tourist centre on Formentera.
It should be stressed that in both cases the pre projects can still develop, in spite of the vision of finished work that the images that illustrate the news have.
1. Future Formentera Hospital.
2. Present state of the plaza de Europa
3. Future plaza de Europa (daytime proposal)
4. Future plaza de Europa (night time proposal)
Date of publication: 08/05/2003
© 1996-2024 BalearWeb / Formentera - Advertising - Contact - Legal note - Accessibility
